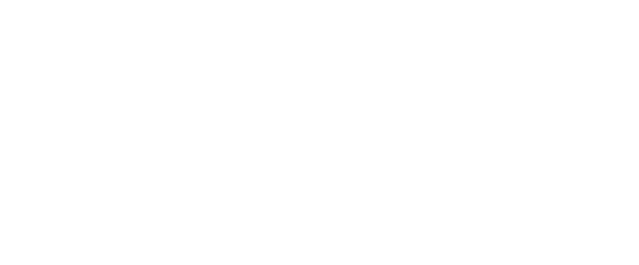Studio, 1, 2 & 3 Bedroom Apartment Homes in Fairfax, VA.
Nestled in the suburban expanse of the Washington, D.C. metro region, the Fairfax, Arlington, and Alexandria area is brimming with vitality and has been hailed for its plush landscaping and leafy street medians. In fact, Fairfax was recognized by Forbes as one of the top places to live in the nation. The Moxley is a sophisticated community that offers plush amenities for the modern professional with a location that can’t be beaten. Step out your front door to unique dining and everyday conveniences at our street-level retailers, or travel 2 miles to Fairfax Corner, 10 miles to Tysons, or just a little further to downtown Washington, D.C.
Inside our community at The Moxley Apartments, you’ll find incredible conveniences to take the hassle out of everyday activities, like a 24-hour fitness center with dedicated spin room, collaboration booths with complimentary Wi-Fi, and a dog wash with self-service grooming area. With designer touches at every turn, The Moxley is as chic as it is comfortable.






















































